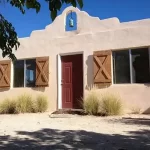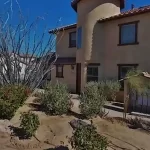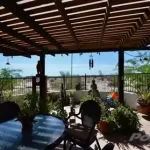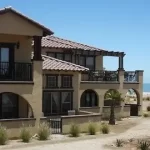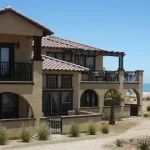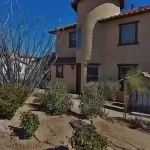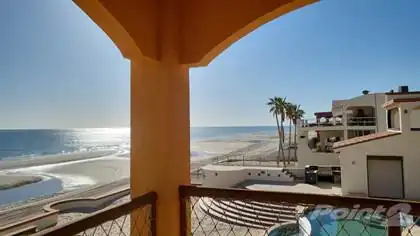
Seafront Home in Villas De San Francisco
This Seafront Home in Villas De San Francisco, Built in 2001 by the original owner, this custom-built seafront home has more than 5000 square feet of living area spread across two independent or combined levels.
From the Homes for Sale in San Felipe Mexico MLS, at this Seafront Home in Villas De San Francisco is directly on the beach and near to the boat ramp, making it a great family compound or Airbnb, Each level is self-contained with its own door, kitchen, bathrooms, patios, balconies, and beach access.
Seafront Home in Villas De San Francisco
Mini splits are used to independently heat or cool each room, while the great room has its own compressor.
The focal point of the great room is the chef’s kitchen upstairs.
No more back pain with six layers of pull-out shelving and counters at 38 to 40 inches in both the kitchen and bathroom a sizable central island (with breakfast bar) that is surrounded by drawers.
Before you turn the corner you arrive to an approximately.
On the opposite side of the kitchen is an 8′ long built-in buffet.
Counters made of custom tile match the floor made of custom tile.
Interior Design
Walls are painstakingly constructed with local ladrillo, creating a stunning work of art.
All rooms have high ceilings.
The warm winds off the Sea of Cortez are caught by five ceiling fans in the big room.
Take a stroll outside and take in the view from a balcony that is shaded and airy.
The stainless steel on the appliances is top-notch.
a dishwasher that is silent, a triple-door refrigerator, a gas range with a griddle, all cast iron grates, and a big, deep quartzite sink.
This house has a ton of cupboards for storage! are handcrafted to order by regional artisans.
A grand, open, split-level tiled staircase with simple steps and a gated iron door at the bottom that may be locked off as needed.
Bedrooms
There are two master bedrooms—one upstairs, one downstairs—as well as a sizable additional bedroom downstairs.
King-size beds and full-length closets that were specially designed into each bedroom’s design make them quite spacious.
Appliances and Storage
The downstairs master bedroom includes a jacuzzi tub, separate showers, his and hers sink counters on different sides, and a cosmetics space.
There won’t be an issue if there are many grandkids visiting because each floor also has two fold-out queen beds/futons in addition to the 3 bedrooms.
Did I mention that the entire house has excellent acoustics? There is a surprise secret chamber off the back downstairs. designed by experts in audio recording).
If finished, it might be used as a wine cellar, video room, or extra bedroom.
a two-car garage with laundry facilities that are of full size.
You won’t ever have a lack of hot water due to a power outage because the water heater is tankless and powered by DD batteries! Similarly, a gas range guarantees that it can be ignited with a match.
The proprietors took considerable care to prevent many interruptions to the necessities.
30-by-44-foot approx. balcony downstairs
And another outdoor table that seats eight and measures around 30 by 14 inches.
